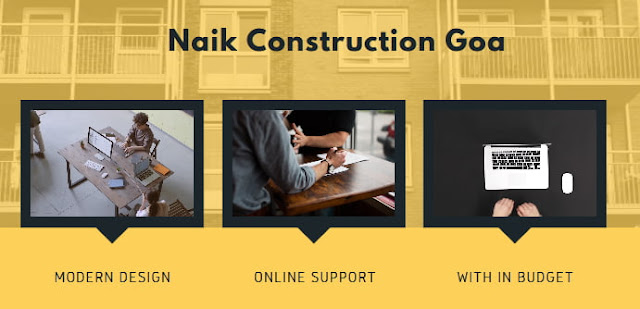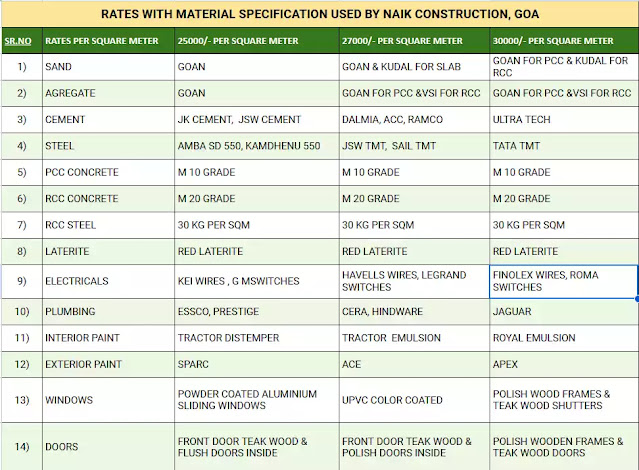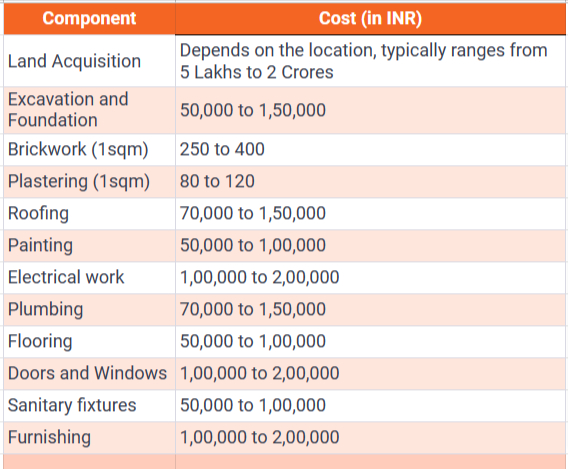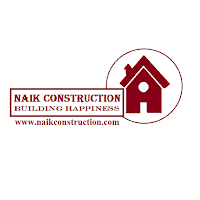FAQ on Construction Projects in Goa
What is architectural site plan?
A site plan is a really important part of any set of architectural drawings. The site plan will often show information like existing and proposed buildings, access, landscaping, site boundaries and much more. There are, however, different types of site plans.What are architectural site plans used for?
A site plan can be used as part of a planning application, to demonstrate where the proposed site is located, and provide details of the proposed building boundaries and neighboring land.After planning, an architectural site plan will start to contain more detailed information that is required for construction and will become part of a construction drawing set or detailed design package.
When you apply for planning permission, the local authority has a standard requirement of drawings that provide information about the proposals. If you are submitting a relatively normal planning application, a Location Plan and Block Plan will most likely be required. A site plan can also be included in this. A location plan is based on an ordnance survey map, usually at a scale of 1:1250 on an A4 piece of paper. The location plan will show the proposed site, with a red boundary around it. It will also show the scale, a north point and any relevant buildings and roads that make it clear where the proposed site is located.
A block plan (sometimes called a site plan) is a drawing that shows a bit more information than the location plan, usually at a scale of 1:500. The block plan also shows the scale, north point and existing buildings, but it will often include some dimensions to boundaries from existing and proposed buildings, rights of way, position of trees, hard surfaced areas and any proposed fencing or walls.
You may also include a site plan at a larger scale of 1:200, which will allow for more information to be shown and more detail.
What do you include on an architectural site plan?
The following list sets out tips on what to include in a site plan, and some general requirements. All of these elements will not always need to be included but this can serve as a checklist to go through as you produce your site plans.- Title of project, site and any other relevant details (ie planning drawing etc)
- North point
- Scale of drawing
- Site boundary (usually in red)
- Key dimensions
- Levels
- Any relevant materials
- Landscaping and tree locations (including any tree protection orders)
- Roads, and access to the site
- Footpaths, rights of way, easements
- Parking
- Any buildings to be demolished or removed
- Any existing landscaping/fencing/walls to be removed
- Services (drainage, water, electricity, gas etc – usually included at construction stage)
- Any external lighting requirements
- Gates, fences
- Bin store
- Cycle storage
- Fire access point
What do architectural drawings usually contain?
Architectural drawings usually contain location details, site plan and other deeper sectional details. Architectural drawings are the backbone for any construction industry.Designing and analyzing architectural drawings keep architects, designers and other construction stakeholders fall on the same line.
Architectural drawings are usually created for specific purposes like there are survey drawings created to create a base at the construction site with exact dimensions and measurements.
Similarly there are working drawings and presentation drawings depicting in depth details of different sections of construction life cycle project.
Not all architectural drawings will include these sheets but some of them are common in architectural drawing plans and are mentioned below.
- Title and Legend Sheet(s)
- Plot Plan (site plan)
- Elevations
- Foundation Plan
- Floor Framing Plans
- Floor Plans
- Ceiling Framing Plans
- Roof Framing Plans
- Window and Door Schedules
- Details and Section Views
- Interior Elevations
- Trade Plans (Mechanical, plumbing, electrical)
Architectural drawings are basically a guideline to how the building structure is to be created. There are a lot of efforts that go in creating these drawings so that they suffice the need of building structure, and it remains operable and durable under any natural condition. Broadly, if we part architectural drawings of any construction building project, they would fall under three major categories
1. Working plan or Site plan drawings
Drawings under the working plan give a brief idea on how the building is made, where the column located is, or empty spaces in the building structure. It broadly portrays the layout of the building how the site plan works inclusive of all minute details from door or window openings, ventilator and even the thickness of each wall in the design format.2. Elevation drawings
Elevation drawings are detailed floor plans of building with a flattened perspective. In elevation drawings you will see roof width and height, visible portion of the foundation, exterior features like decks, porches or stairs, length and height of wall and similar.3. Section drawings
A sliced view or a cut along any imaginary plane is called sectional drawing. Coordination between multiple aspects of building drawings is the strongest reason why section drawings are prepared. Using CAD, the architectural CAD drafting team transforms drawings, plans, blueprints and PDF to compatible format with clean references.For architects and design engineers, 2D and 3D drafting and drawing is one of the most tedious and time consuming task in their work routine. There is no way out to match this rising pace and create error-less and accurate architectural drawings. Skilled and highly professional design engineers are required to create effortless architectural elevations, sections & site plans, floor plans using CAD. Nowadays, competent businesses outsource architectural drawings as an opportunity to get ahead from their peers and offer better services to their customers. CAD outsourcing experts deliver multiple benefits like faster and efficient performance, better process management and continuous assistance from an established team of experienced professionals.
Cut your house horizontally from any floor level and look at it from above, without perspective. That’s your floor plan. It contains information about structural components, fixtures, openings etc.
Use the same concept for creating roof plan and ceiling plan.
If you remove the facade of your house and look inside, you’d see wall thicknesses, floor levels, floor thickness, roof thickness, furniture and your family moving about doing their stuff. That’s a sectional drawing, cutting the structure vertically and showing what’s inside.
The views of your house from all four directions; north, south, east and west, are called elevations. They reveal information about building material, windows, doors, basically the conversation the building is having with the surrounding.
 |
| Interior Design GOA |
There are drawings about how all the parts of the building communicate with the context and with each other, referred to as master plan. There’s a site plan which reveals information about your site and its context. Those drawings can have further layers, showing traffic flow, pedestrian flow, public and private areas, views, sound etc.
The objective here is to visually illustrate all the essential information about the site, its context, the users and the structure that you are proposing.
How much do architects charge to draw up plans in Goa?
The fees depend upon the project and the architect's experience .It is the fact that 5% of the total project is the cost of an architect . Where it is up to 100 or 200 per sq.ft depending upon architect experience and the project cost(including the material ,paint costs too).
The Consultancy Fees charged by an Architect varies accordingly. to the Size and Material specs of each project.
Meaning if an Architect has to introduce and source a unique material spec it would need a lot of effort. Normally for a Residential Project of High End specifications anywhere between 8 to 10 percent of the Total Project Cost is charged.
What are the different types of blueprints ?
Blueprints are vital for a number of reasons. The most important, in my opinion, is so everyone is on the same page. Normally there would be several copies reproduced and distributed to the various entities involved in the building of the structure, tool, vehicle, etc. Blue prints are also important as a form of evidence should a mistake occur and someone is to blame. An example might be the laying of concrete. The concrete may need to be poured and allowed to dry in certain regions when the outside temperature is between 40 degrees and 90 degrees. If the foundation cracks later and litigation is an issue, those involved can go back and see what the temperature was on the day the concrete was poured. Then they can check the blueprints to see if this specification was listed in the plans. It may be an oversight by the architect or by the contractor.Blue prints are facsimiles of the original drawing that has been prepared by an architect The relevance was more in the times , when drawings were drawn by hand, so as to get multiple copies (as a Xerox machine would do).
In the present context with modern tools and equipment there is not much need of getting blueprints of a drawing. But maybe some old department asks for it as they not revised their rule books. Still you can ask them if in place of blueprints, printouts of plans in triplicate or as per requirement would be acceptable.
It's a fading trend, not of much importance these days in most of the cities.
Nowadays AutoCAD is the best alternative for blueprints where in you can edit the plan and create multiple copies and changes.
What should I consider before hiring an interior designer?
When it;s come to building your own home there are many such essentials that one should consider. The very first thing that needs to be decided is- What is your budget and designs and some other questions like?
- Do you need to hire a designer or not.?\
- What interior design ideas do you have ?
Why should I hire professional interior designers from Naik Construction in Goa?
To create a dream home is not an easy process. Most of the plans end up with vital flaws due to making of fatal mistakes while hiring the creator of your dream home, the interior designer. While there are plenty of reasons to hire an interior decorator for designing or remodeling or decorating the home, the main question arises weather this designer is capable enough to pull things together? Will he be able to understand your requirements? Will he make that effort to make your dream concept into reality, with his skill? There are so many queries and questions that arise when you plan to hire a professional for the job.Let’s take a look on some of the questions that are common, or needed to be answered before you hire the designer, the person who will shape your dream home.
Does the professional have any Testimonials: decorating or remodeling the home is a onetime process, so you need to be very careful to whom you are going to hand over the project. A decent testimonial or records of past projects, handled by the interior designer will be able to clear this query. A review from previous clients gives a better idea about the work .This way you will be able to understand the capability and skill of the designer. By looking into his past project one can make an idea of his style.
What will be the overall budget: May be the most important question is asking about the fees, cost or any other hidden charges that the designer may ask for? One needs to be sure and clear about the budget and time needed to complete the work. Many a time this issue brings trouble and tension between the owner and the designer, and the project gets delayed. So you need to clear everything related to the cost and fees of the designer and also prepare a legal contract for future purpose.
How will he communicate his design ideas: the reason you are hiring a professional designer is because you want someone to visualize your idea and shape it accordingly. If the person fails to understand your idea or unable to make you realize about his plan of action with proper reasoning, then the whole idea of hiring an interior designer fails. So you need someone who will be in touch with you in the entire process and able to communicate with you while taking vital decisions.
How much time will he require to complete the project: although it takes good amount of time to shape your dream home or space and if you are not flexible with the time limit, the Interior designer won’t be able to provide you the result, but you also need to have a time frame for everything and need to get clear on the approximate time period to complete the project. The more number of days equals to more cost.
There are various other queries one may ask to get comfortable with the designer before hiring him, because once you have taken the decision you are mostly dependent on the designer’s Skill and expertise. So making more questions before hiring the professional is way better than regretting after hiring him.
Naik constructions will take into consideration all the requirements of the client and will provide all the necessary services in a systematic manner.
What is the cost of interior design in Goa?
As per Year 2020, the reference Cost/Price as per the Service type and Cost per sq.ft in Goa is as follows- Complete house interior design : Rs.1800- Rs.2000 approx (Per Square Feet)
- Complete Office Interior design : Rs.2500- Rs.3000 approx (Per Square Feet)
Read also:
- Step-by-Step Guide to Obtaining Sanad Approval for Your Plot in Goa, India (naikconstruction.com)
- Construction Price of Bungalow in Goa India(FAQ) (2023) (naikconstruction.com)
- List of Document required for construction of house in goa (naikconstruction.com)
- Construction Material Rates in Goa (Updated for 2024) (naikconstruction.com)
- FAQ on Construction Projects in Goa (naikconstruction.com)






