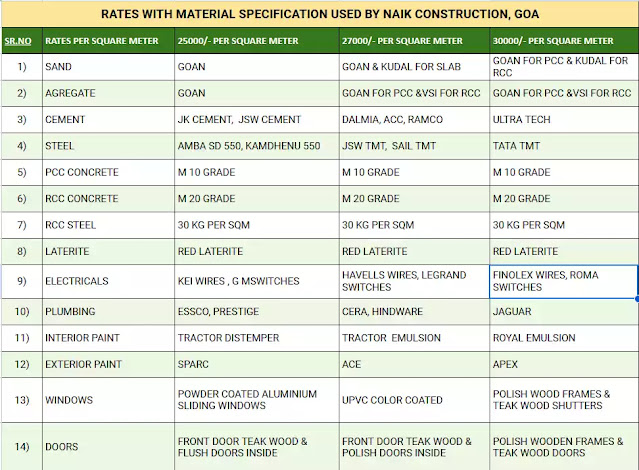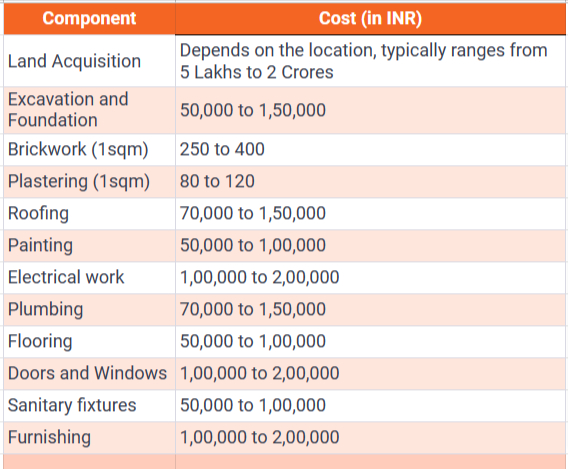Architectural planning and approvals for house construction in Goa 2024
To get architectural planning and approvals for house construction in Goa, you need to follow the procedures laid out by the Goa (Regulation of Land Development and Building Construction) Act, 2008¹.
Here are some steps that you can follow to get approvals for house construction in Goa:
- 1. Obtain a copy of the Regional Plan for Goa.
- 2. Check if your land use plan is approved as per the Regional Plan for Goa.
- 3. Submit your building plan to the Town and Country Planning Department.
- 4. The department will scrutinize your building plan and issue a notice of approval or rejection¹.
- 5. If your building plan is approved, you will receive a building permit.
- 6. You can then start construction on your house.
Also Check out
You can Request us Here to Help you in Preparing and Managing All the Construction Requirements as Consultant, Architect, Civil Engineer and Civil Contractor through the form below:
- Make sure that your building plan complies with all the regulations laid out by the Goa (Regulation of Land Development and Building Construction) Act, 2008¹.
- Hire an architect or engineer who is familiar with the regulations and procedures for house construction in Goa³.
- Make sure that you have all the necessary documents and permits before starting construction.
Some common mistakes that people make when getting approvals for house construction in Goa include:
- - Not complying with all the regulations laid out by the Goa (Regulation of Land Development and Building Construction) Act, 2008¹.
- - Not hiring an architect or engineer who is familiar with the regulations and procedures for house construction in Goa³.
- - Not having all the necessary documents and permits before starting construction.
Hire an architect or engineer who is familiar with these regulations and procedures³. Make sure that you have all the necessary documents and permits before starting construction³.
Detailed Architectural design and Approval for House of 250m2 in village panchayat in Goa, India.
Below is the Quotation pattern including government fees for Architectural design and Approval for House of 250m2 in village panchayat.
Read the Stress-Free Construction Payment Plan for Building Houses and Bungalows in Goa (naikconstruction.com)
Architectural planning/submission or approval plan which includes the Following 10 Documents
- Detailed Floor plans,
- Elevations,
- Roof plan,
- Parking layout plan,
- Sections,
- 2D Design (4” & 9” wall ,doors, windows, ventilators),
- Site plan,
- Contour plan,
- Schedule statement,
- Area statement etc.
Documentation and Submission of file to TOWN AND COUNTRY PLANING (TCP):
- Application for Technical clearance,
- Letter of appointment of engineer,
- Certificate of conformity with regulations,
- Approval plan,
- Survey plan,
- Mutation copy ,
- SANAD copy,
- Ownership document,
- Structural liability certificate ,
- Valuation certificate dually signed by engineer/ architect with all office visit required to get Technical Clearance Certificate.
Note : Government charges in TCP DEPARTMENT 200x250=50000 approx. + C/C additional.
Check out the Rates Civil Contractor Building Construction Rates Details Goa 2023 (naikconstruction.com)
Documentation and Submission of file to HEALTH DEPARTMENT:
- Application to Community health centre,
- Letter of appointment of engineer,
- Certificate of conformity with regulations,
- Approval plan,
- Survey plan,
- Mutation copy,
- SANAD copy, (check for Sanad Approval : Step-by-Step Guide to Obtaining Sanad Approval for Your Plot in Goa, India (naikconstruction.com)
- Ownership document,
- Structural liability certificate,
- Valuation certificate dually signed by engineer/ architect with all office visits required to get Health NOC.
Note : Government charges in HEALTH DEPARTMENT 1000 approx.+ C/C addition.
Documentation and Submission of file to VILLAGE PANCHAYAT:
- Application for building license,
- Letter of appointment of engineer,
- Certificate of conformity with regulations,
- Approval plan,
- Survey plan,
- Mutation copy ,
- SANAD copy,
- Ownership document,
- Structural liability certificate ,
- Valuation certificate dually signed by engineer/ architect with all office visits required to get Construction License.
Note : Government charges in VILLAGE PANCHAYAT 250 x 250 =62500 approx.+ C/C additional.
Download the The Goa (Regulation of Land Development and
Building Construction) Act, 2008 (goa.gov.in)
Reference Source:
Procedure to obtain the permission – Town & Country Planning ... - Goa. https://tcp.goa.gov.in/procedure-to-obtain-the-permission/.
The Goa (Regulation of Land Development and Building Construction) Act .. https://tcp.goa.gov.in/goa-land-development-and-building-construction-regulations-2010/.
Building Plan Approval Management System - Goa. https://www.bpams.goa.gov.in/.
Building Civil Contractor in Goa, India - Naik Construction. https://goa.naikconstruction.com/.






