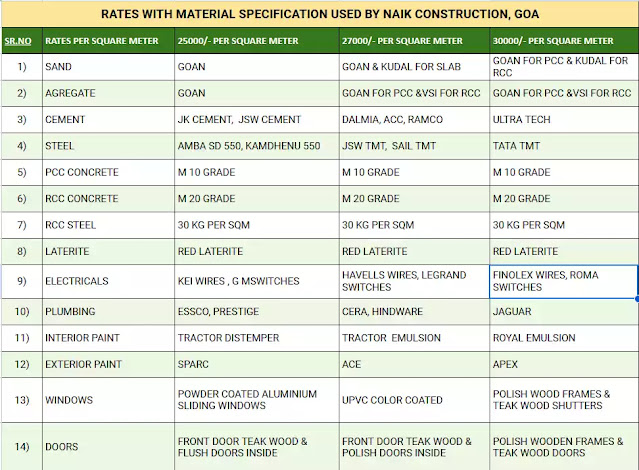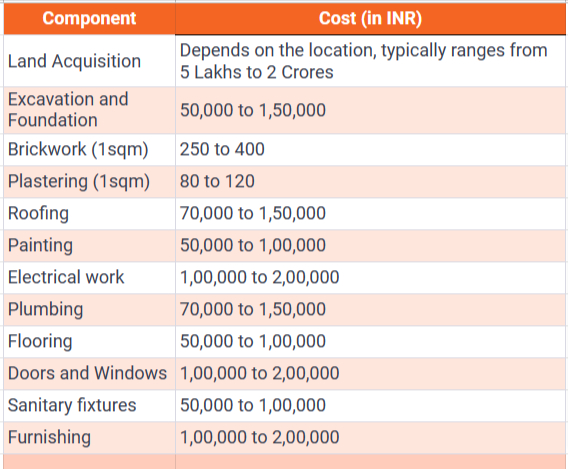Building Your Dream Home in Goa, India: A Step-by-Step Guide to Residential Construction Stages
Welcome to Your Dream Home Construction Journey with Us!
We're thrilled to take you through the exciting phases of constructing your dream residential space, where every detail is meticulously crafted to bring your vision to life.
Here's a step-by-step breakdown (See the Chart Below) of the incredible work awaiting your new ground and first-floor abode:
.webp) |
| House Building Under Construction with Many Stages |
Stage I: Laying the Foundation (10%)
We start by marking out the footings and excavating the soil for the groundwork, ensuring a solid base for your home. We fortify these foundations with quality materials for the columns and sturdy RCC work.
Stage II: Strengthening the Base (10%)
Next, we delve deeper, shaping the plinth wall and infusing strength into the structure with masonry work. We meticulously build up the plinth beam with durable materials, ensuring a robust foundation for your home.
Stage III: Building the Core (10%)
We focus on essential components, including the RCC work of the plinth beam, backfilling the soil, and crafting rooms with meticulous attention to detail. Additionally, we construct a septic tank and soak pit, essential elements for a functional home.
Stage IV: Crafting the Ground Floor (10%)
Here, the magic truly begins as we meticulously lay the thick Laterite stone masonry for the ground floor. Our team crafts the columns and intricate lintels for doors, windows, and staircases, setting the stage for the next phases.
Stage V: Elevating the Ground Floor (15%)
We elevate the ground floor with sturdy RCC work for floor beams and slabs, ensuring a secure and lasting structure for your comfort and peace of mind.
Stage VI: Ascending to the First Floor (10%)
Moving upwards, we replicate the precision and care seen in the ground floor. We meticulously construct the first-floor Laterite stone masonry, columns, lintels, and essential elements for a secure and beautiful upper level.
Stage VII: Fortifying the First Floor (15%)
Similar to the ground floor, we reinforce the first floor with substantial RCC work for floor beams and slabs, ensuring uniformity and durability throughout your home.
Stage VIII: Adorning the Ground Floor (10%)
Now, we add finesse to your home. We fit the ground floor with exquisite door and window frames made from quality wood and complement them with stylish M.S window grills. Additionally, our expert hands apply both internal and external plastering for that perfect finish.
Stage IX: Final Touches on the First Floor (10%)
Continuing our journey upwards, we extend our finesse to the first floor. We install Marti wood door and window frames, complemented by sturdy M.S window grills. Our craftsmen meticulously apply internal and external plastering, ensuring every corner exudes perfection.
We strive to make your dream home a reality, and your satisfaction is our utmost priority.
Please note that if GST is applicable, it will be an additional charge borne by the client.
We're excited about the opportunity to embark on this journey with you and create a space that resonates with your vision. Let's build something extraordinary together!
Reference List on Ground and first-floor Construction Stages with Payment %
Work Description for Residential (Ground + First floor) house till plaster
- Lineout marking for Footings.
- Footings Excavation in Soil.
- Soling and PCC for footing.
- Column standing and Footing RCC Work.
- Excavation for plinth wall.
- Soling and PCC below plinth Masonry.
- Column Casting from Footing till plinth beam bottom.
- Foundation Masonry till plinth beam (300mm Laterite Stone).
- RCC work of Plinth beam.
- Backfilling of Soil up to plinth level.
- Soling and PCC for rooms.
- Ground floor Laterite stone masonry 230/200 mm thick.
- RCC work of Columns till beam bottom level for Ground floor. (After walls).
- RCC work of Lintel's arches for doors and windows and staircase if mid landing.
- RCC work of Floor Beam (500 mm depth) and Slab (120mm thick).
- First floor Laterite stone masonry 230/200 mm thick.
- RCC work of Columns till beam bottom level for first floor. (After walls).
- First floor RCC work of Lintel's arches for doors and windows and staircase.
- RCC work of Floor Beam (500 mm depth) and Slab (120mm thick).
- Fitting of Door and window Frames of wood & M.S window grills.
- Internal and external plastering Work (internal single and external double coat).
- Septic tank of six cum and soak pit of 3 cum with laterite masonry and RCC top.
- Compound wall not included.
- Water and electricity to be provided by the owner.
- Anti-termite treatment of soil not in our scope.
INSTALLMENT STAGES for Residential house (Ground + First floor) Construction till plaster.
STAGE-I=10%
- Lineout marking for Footings.
- Footings Excavation in Soil.
- Soling and PCC for footing.
- Column standing and Footing RCC Work.
STAGE-II=10%
- Excavation for plinth wall.
- Soling and PCC below plinth Masonry.
- Column Casting from Footing till plinth beam bottom.
- Foundation Masonry till plinth beam (300mm Laterite Stone).
STAGE-III=10%
- RCC work of Plinth beam.
- Backfilling of Soil up to plinth level.
- Soling and PCC for rooms.
- Construction of septic tank and soak pit.
STAGE-IV=10%
- Ground floor Laterite stone masonry 230/200 mm thick.
- RCC work of Columns till beam bottom level for Ground floor. (After walls).
- RCC work of Lintels arches for doors and windows and staircase if mid landing.
STAGE-V=15%
- RCC work of Floor Beam (500 mm depth) and Slab (120mm thick).
STAGE-VI=10%
- First floor Laterite stone masonry 230/200 mm thick.
- RCC work of Columns till beam bottom level for first floor. (After walls).
- First floor RCC work of Lintels arches for doors and windows and staircase.
STAGE-VII=15%
- RCC work of Floor Beam (500 mm depth) and Slab (120mm thick).
STAGE-VIII=10%
- Fitting of ground floor door and window Frames of wood & M.S window grills.
- Internal and external plastering Work (internal single and external double coat).
STAGE-IX =10%
- Fitting of first floor door and window Frames of Marti wood & M.S window grills.
- Internal and external plastering Work (internal single and external double coat).
NOTE:-GST IF NEEDED WILL BE ADDITIONAL PAID BY CLIENT
Also Check out the Plastering to Full Finish Rates For Goa Bungalow and House (2024) (naikconstruction.com)


